
A 2,900 sq/ft multi-purpose space in the Grandview area of Columbus

The 15forty info
Rooms
The Main Room
This is the largest room (approx. 25x50) and has several layouts for different events.
Service layout (chairs all facing the stage, no tables) can accommodate 90-115 people.
Seminar layout (chairs facing the stage, with 14 tables for use) can accommodate 40-60 people.
Group tables layout (chairs around groups of tables) can accommodate 30-40 people.
*Can include a full audio, lighting, and tech system with two tvs (or 120” projector screen).
The Multi-purpose Room (MPR)
This room contains a garage door that allows the room to be open to the lobby providing extra space. On its own, it is the perfect size for meetings up to ~8 people, or even kids to run around in.
The Flex Room
This smaller room has two doors which open into the MPR which allow expanded space for the MPR.
The Classroom
This room can adequately hold a conference table with 6-10 people, or an open layout with 10-15 kids.
The Lobby
The Lobby is the space between the three rooms above and the main room. It has a wet-bar with a refrigerator, ice machine, sink w/garbage disposal.
*It can have the Phos Coffee Cart available with espresso-based drinks, drip coffee, and kombucha on tap.
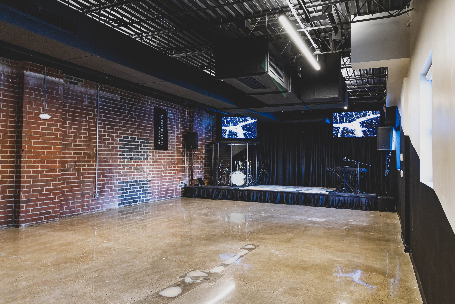
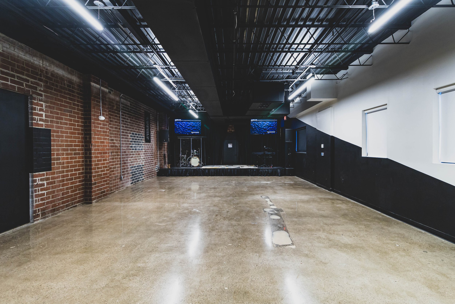
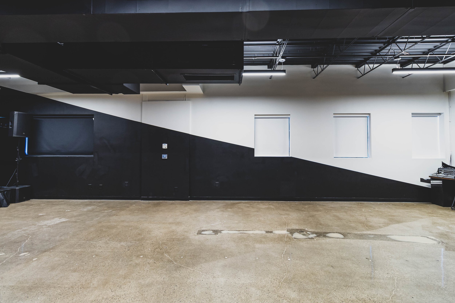
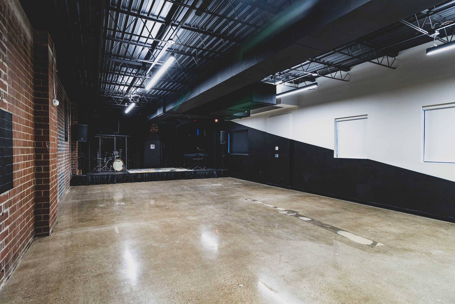
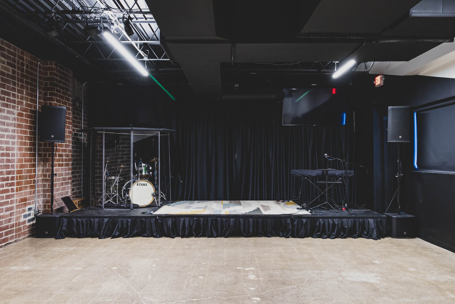
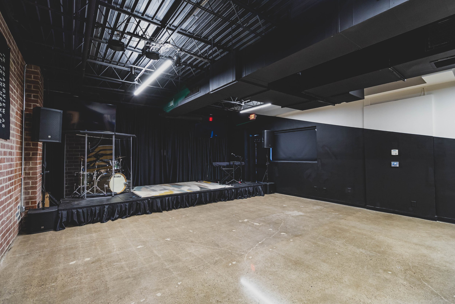
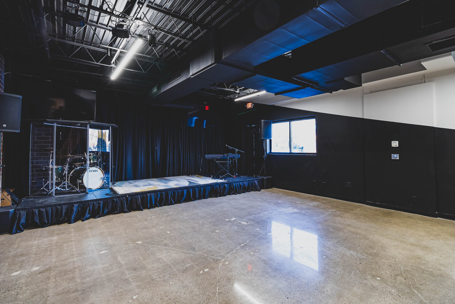
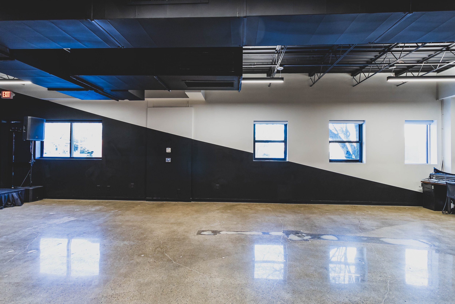
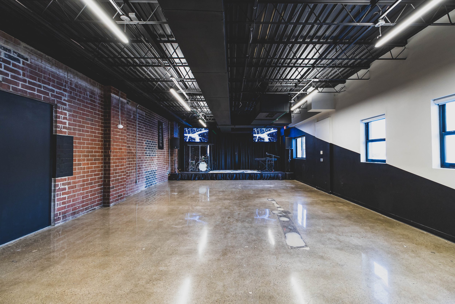
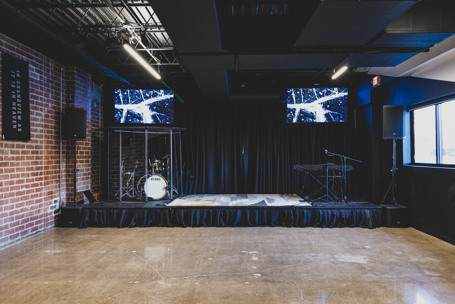
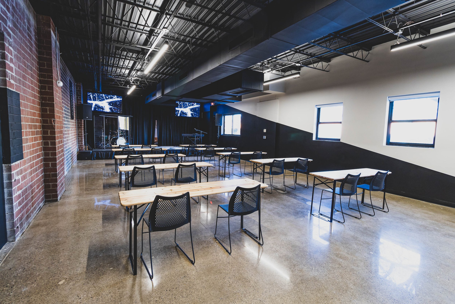
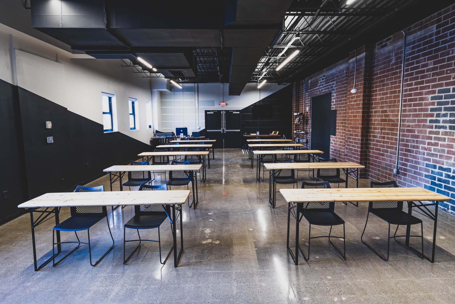
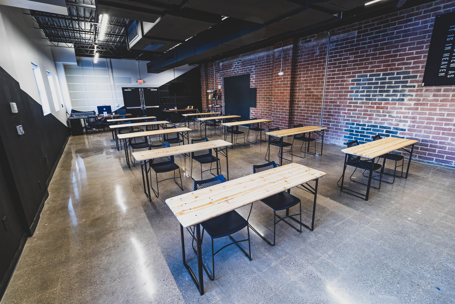
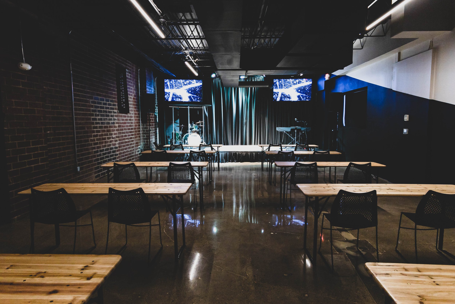
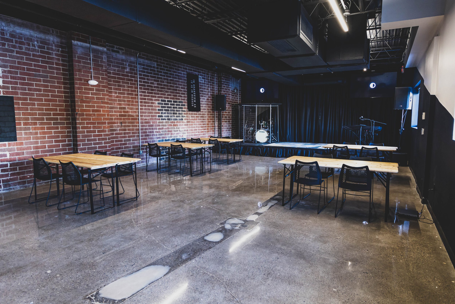
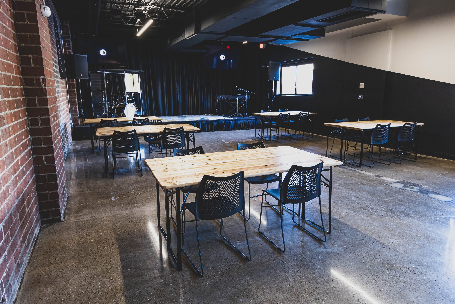

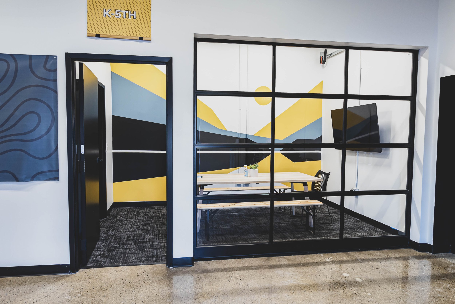
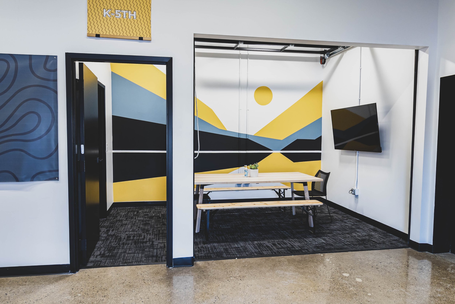
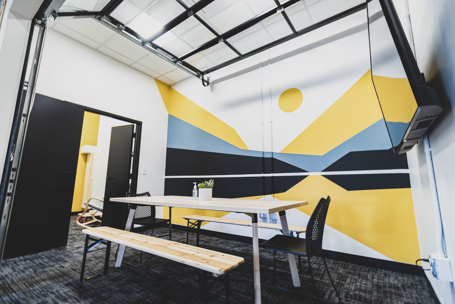
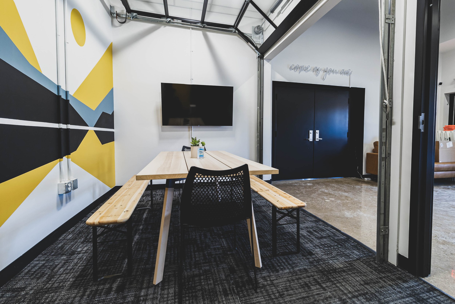
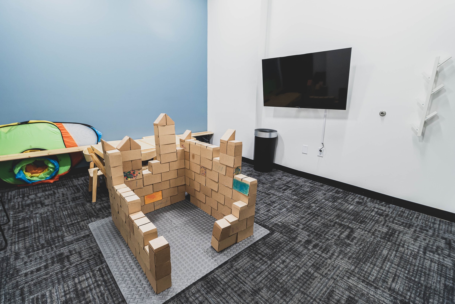
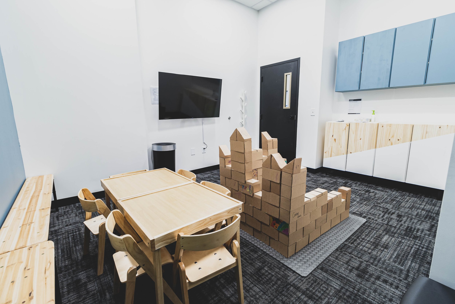
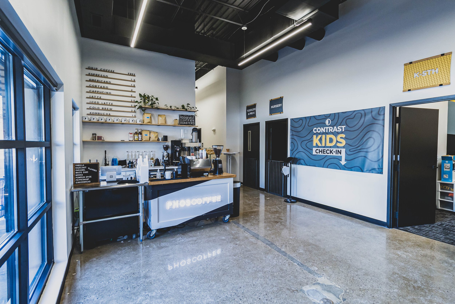
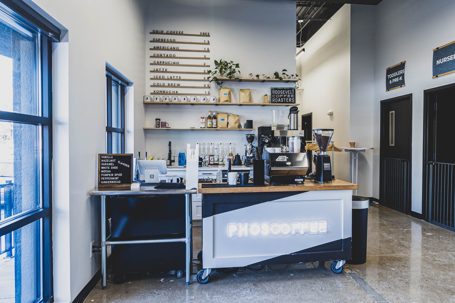
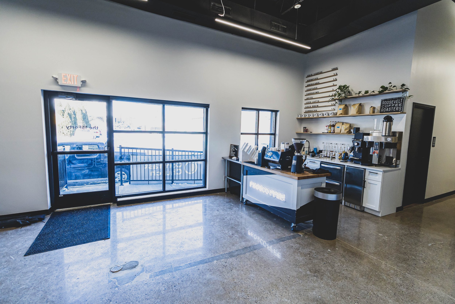


Location
1540 Gerrard Ave
Columbus, OH 43212
Any other questions?











